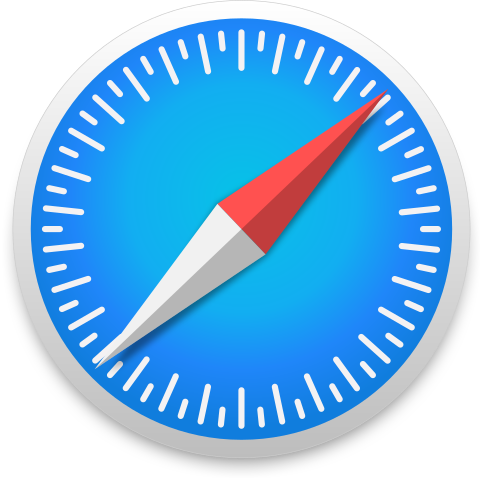Episode 15: 15 Tips to improve warehouse layout fast and effectively
Manage episode 329770721 series 3342664
Indhold leveret af Efex. Alt podcastindhold inklusive episoder, grafik og podcastbeskrivelser uploades og leveres direkte af Efex eller deres podcastplatformspartner. Hvis du mener, at nogen bruger dit ophavsretligt beskyttede værk uden din tilladelse, kan du følge processen beskrevet her https://da.player.fm/legal.
Regardless of the size of your facility, an effective warehouse plan begins with an accurate 2D description. This can be done with physical or digital paper drawings with design software. Physical Schematics If your warehouse is very large or has an unusual appearance, using a copy of the warehouse plan is the simplest approach to building a physical design. You can use the owner’s drawings they provide when you rent. If you can’t find a blueprint, you can easily create your own inventory diagram using checkered paper. Plan your layout as if one square on the checkerboard equals one square meter in your warehouse. As a result, the spatial connections in your design will correspond to your real space. https://blog.efex.asia/improve-warehouse-layout/
…
continue reading
16 episoder




